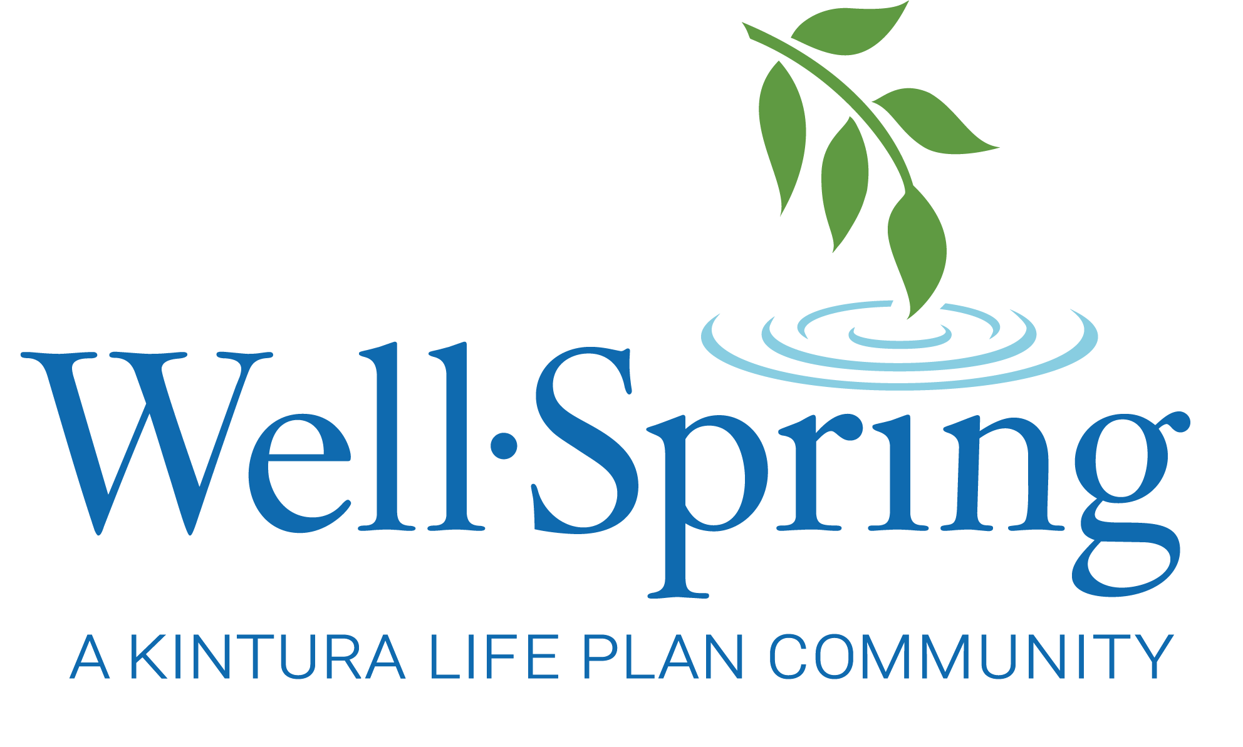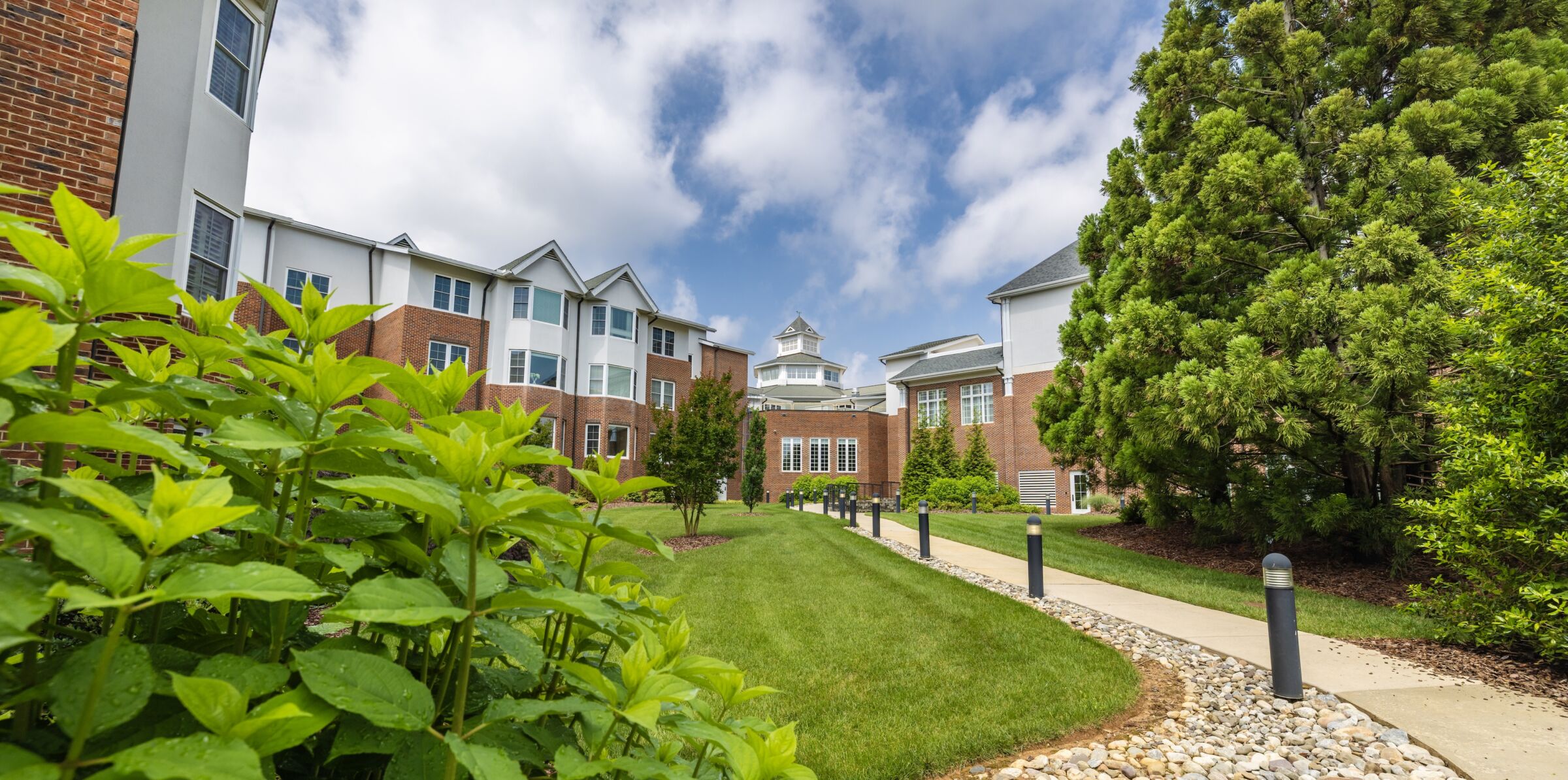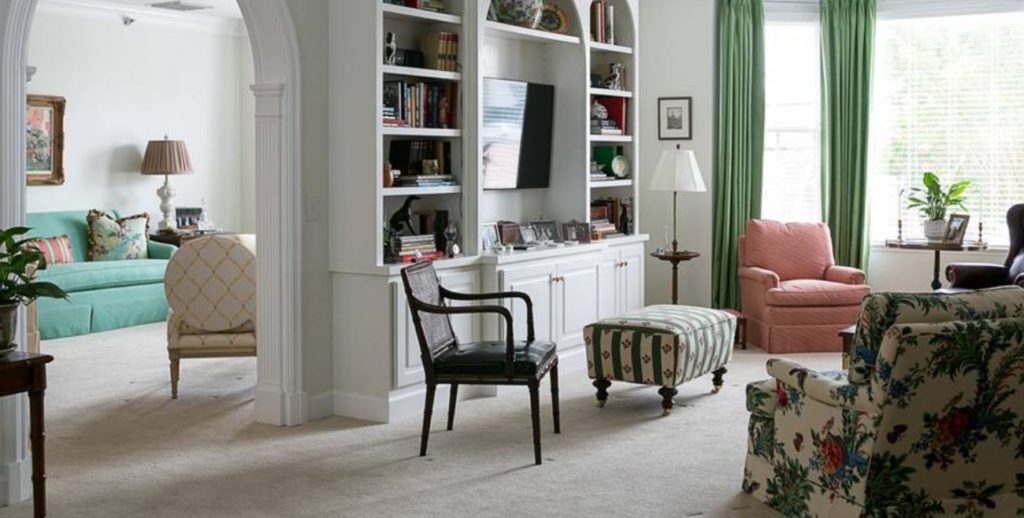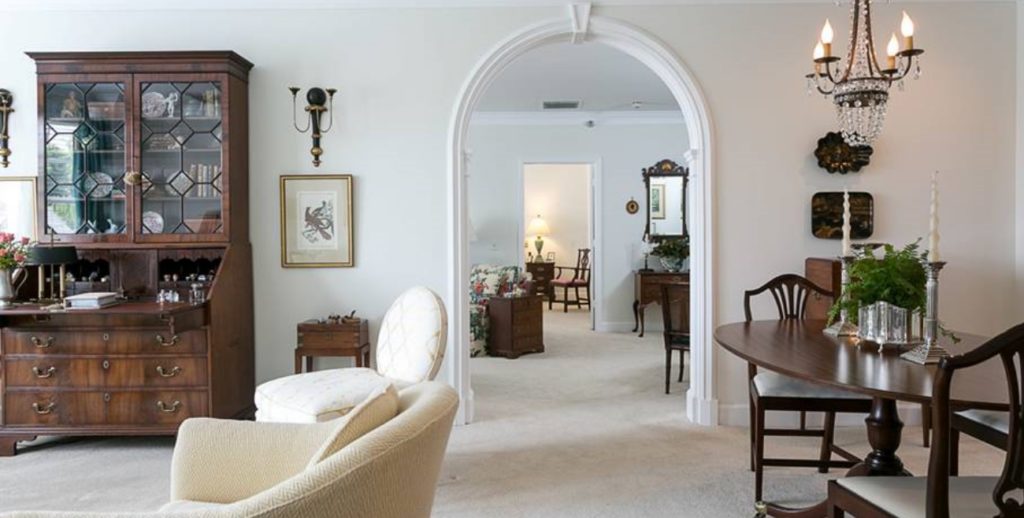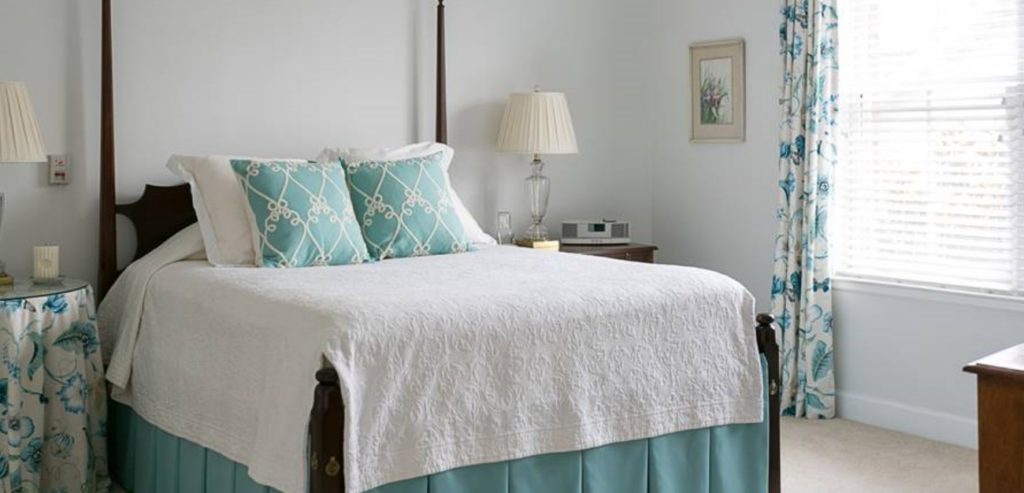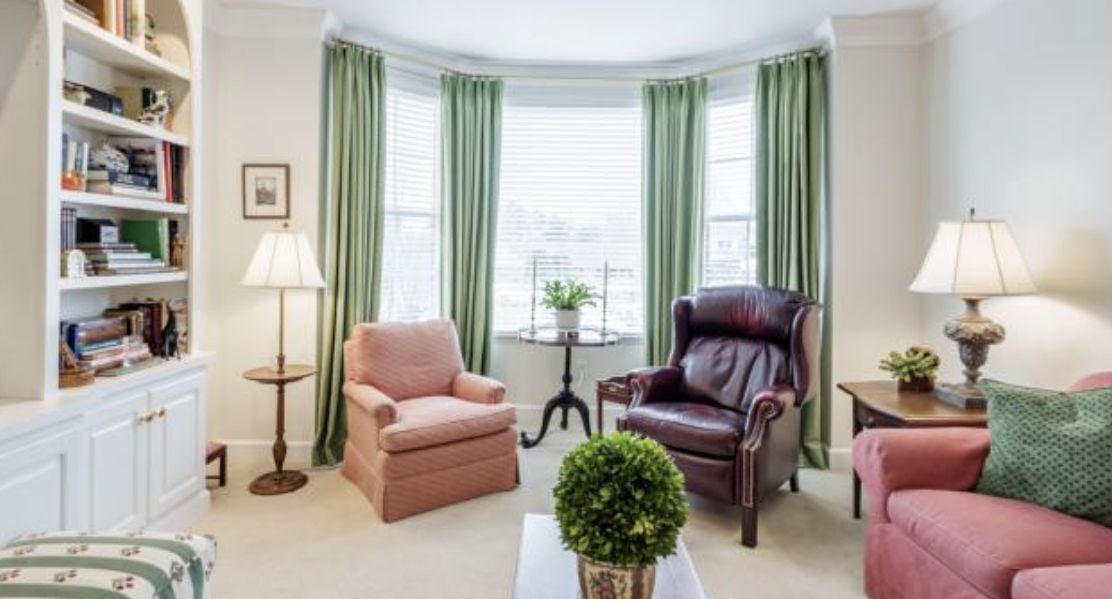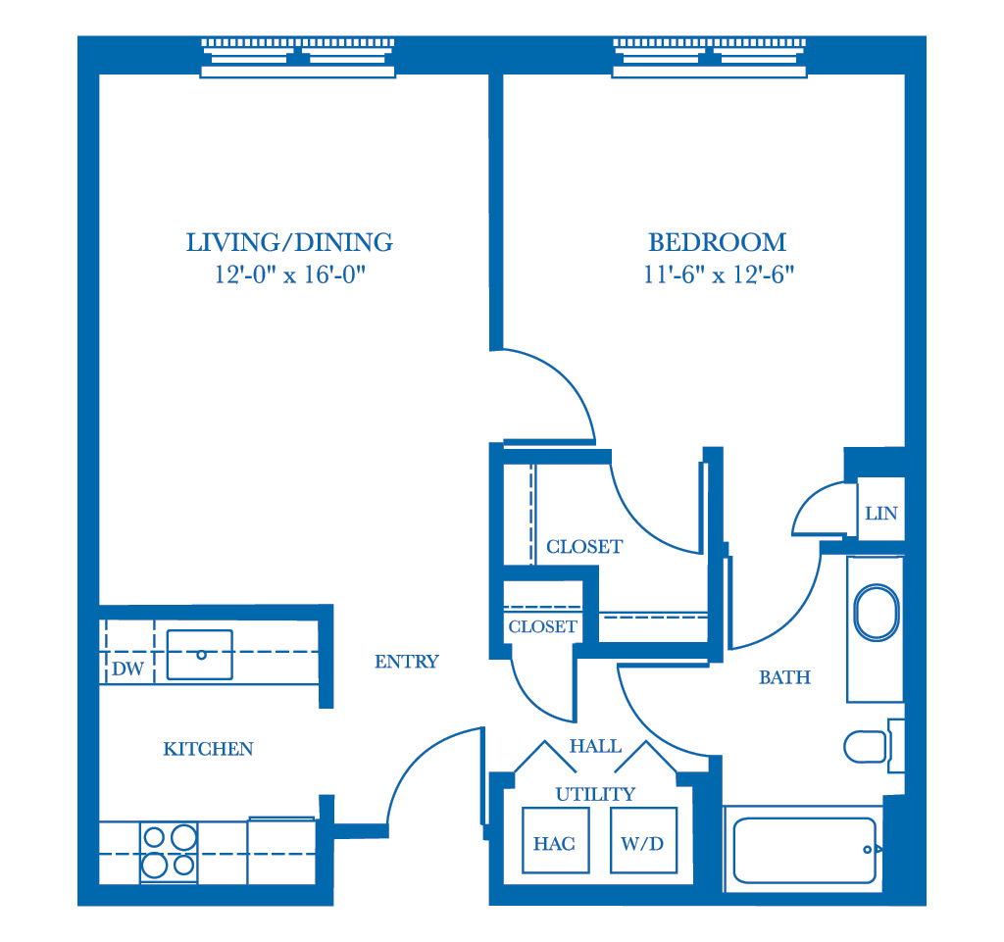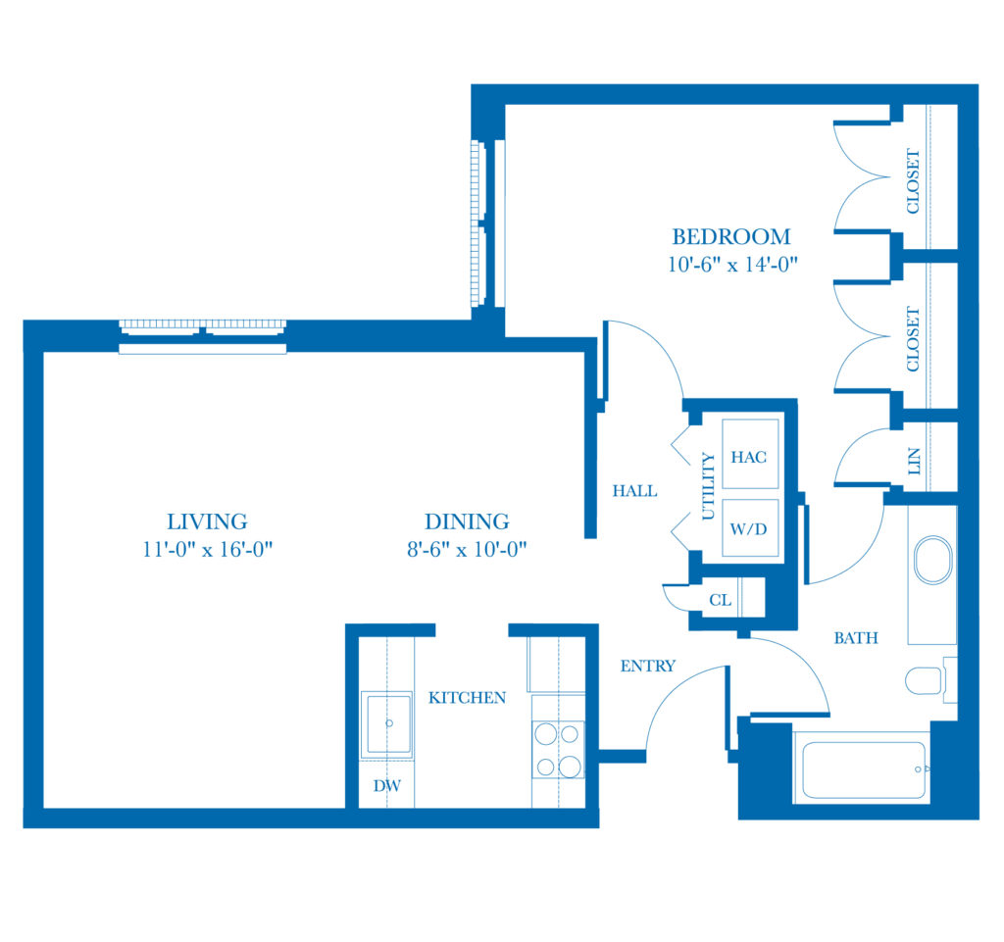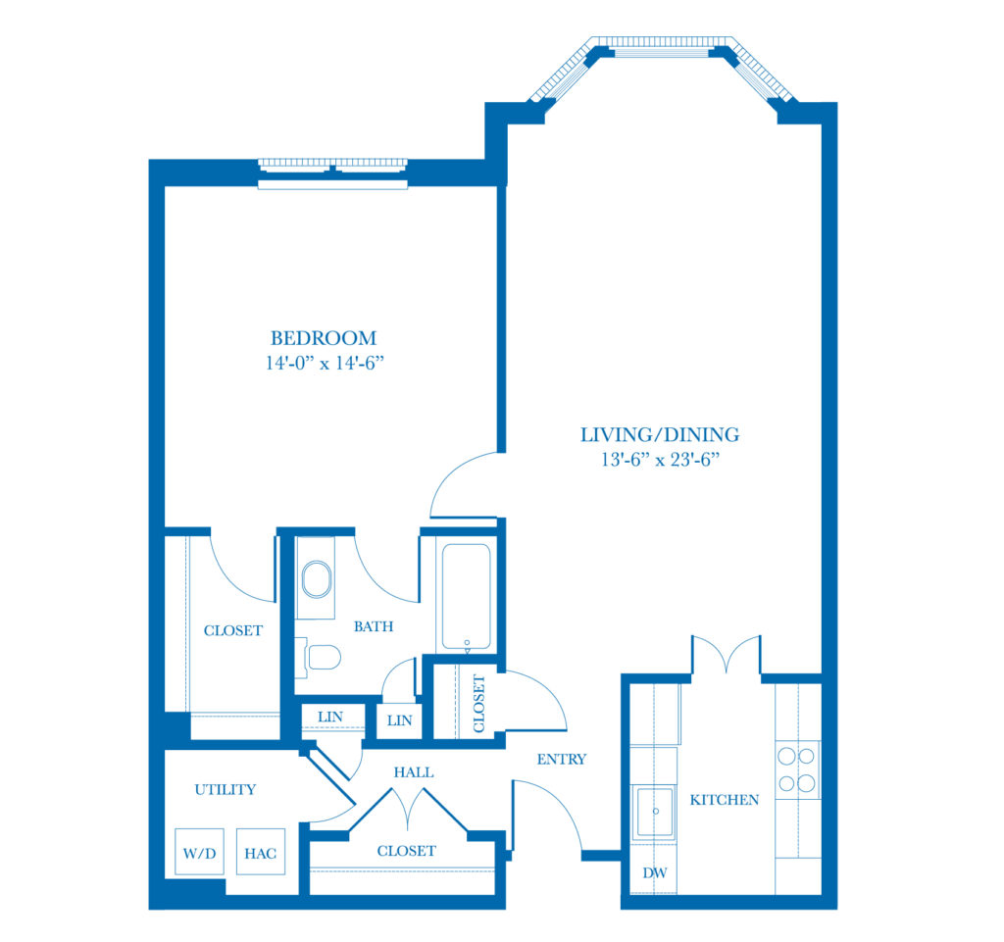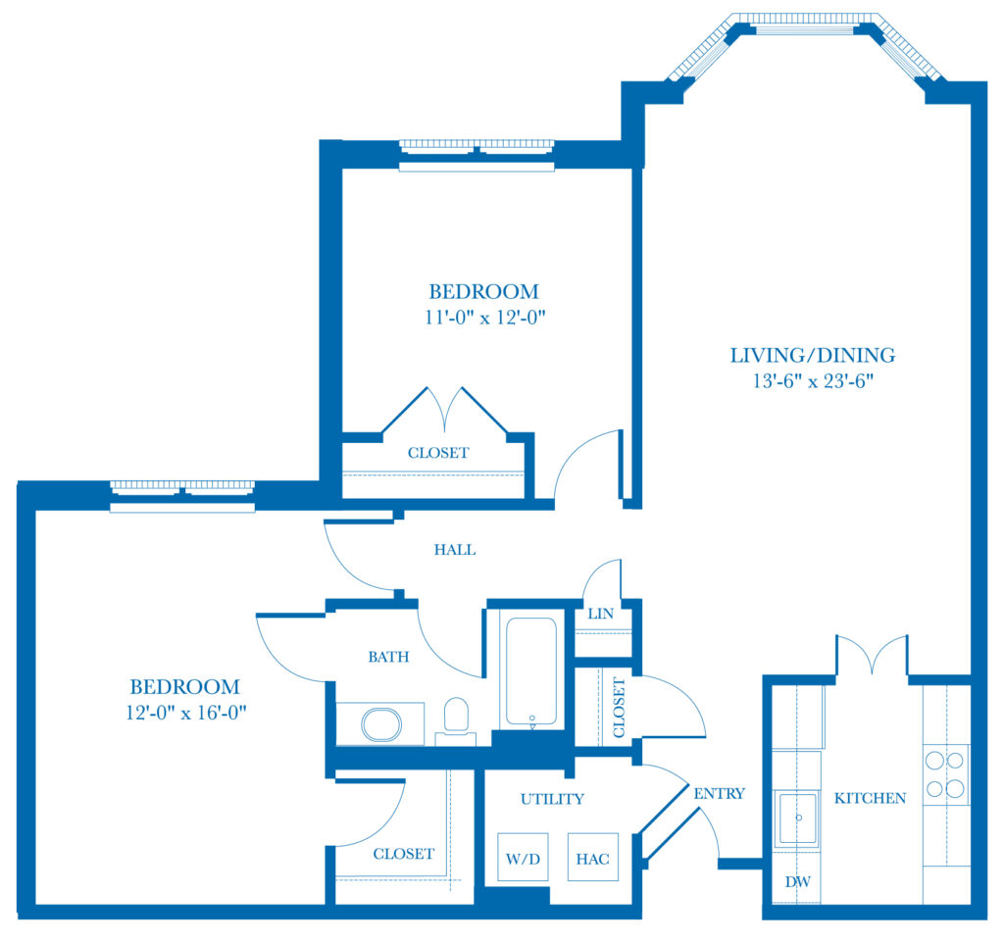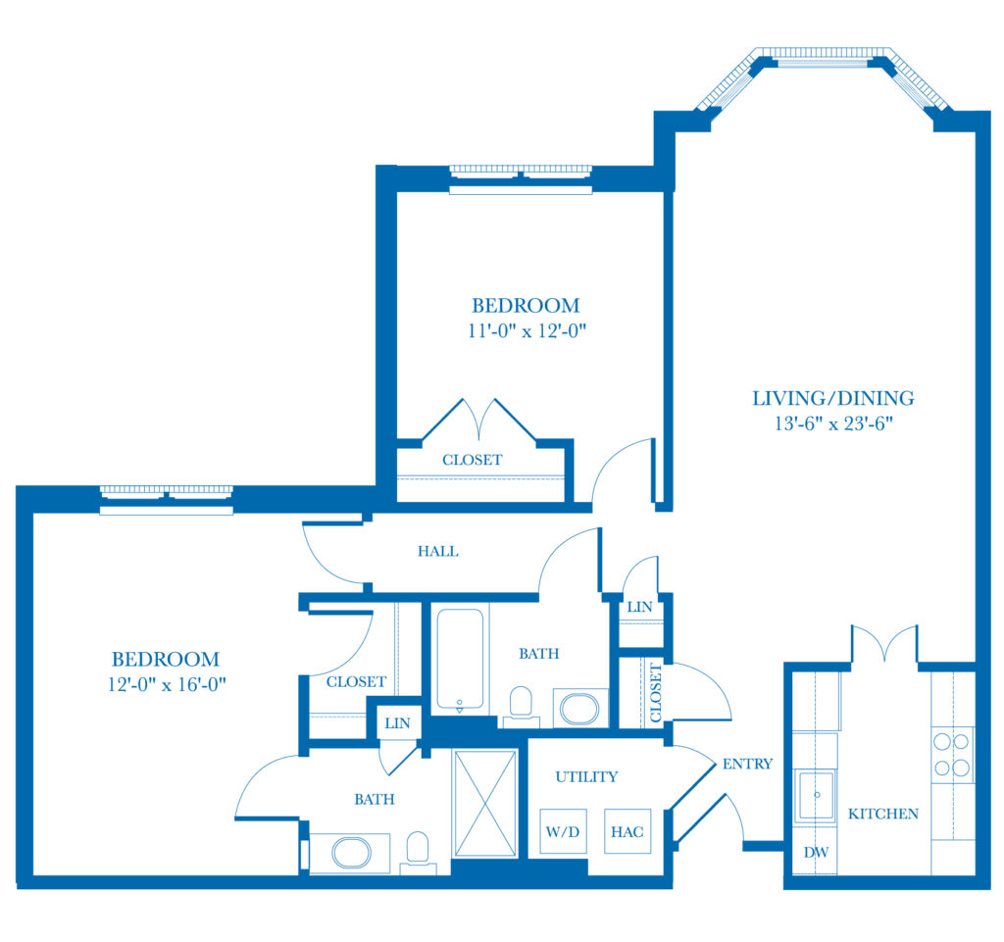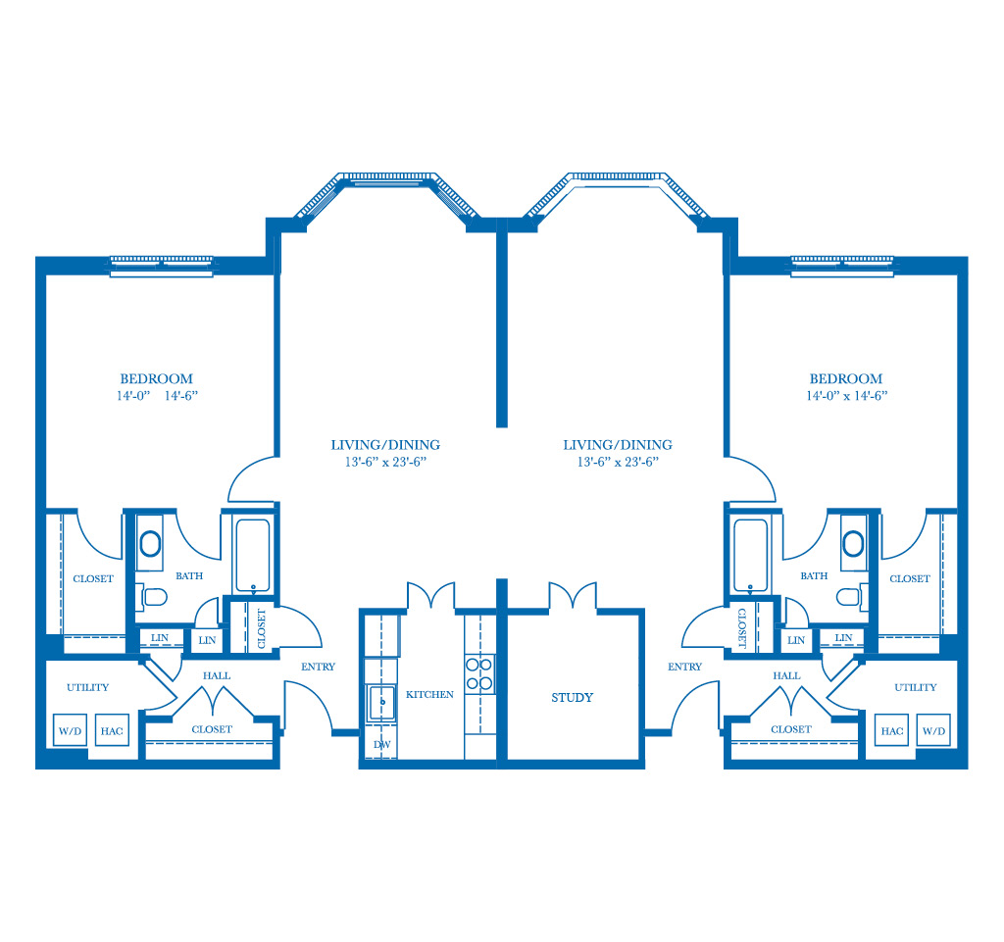Apartments: Spacious Retreats
With six floor plans that vary from one- to two-bedrooms and bathrooms, you can choose an apartment that best fits your personal needs. At Well-Spring, we want the space to feel like your own, and our apartments are easy to personalize to your taste. Our life plan community is truly community living, allowing you to get to know your neighbors and make new friends.
Large One- or Two-Bedroom Apartments With Beautiful Details
In addition, all six floor plans for our senior apartments in Greensboro include the following features:
- Fully-equipped kitchen with electric appliances
- Utility room with washer and dryer
- Controlled heat and air conditioning with thermostat
- Tiled shower with glass doors
- Wall-to-wall carpeting and vinyl floor covering
- Spacious closets
- Convenient parking
- Additional storage space
- Cable and telephone outlets
- 2” window blinds
- 8’9” ceilings
- Wood casement windows
- Crown molding
APARTMENT Floor Plans
CHESTNUT
2 Bedroom, 2 Bath, Double Apartment
Up to 1,940 Square feet
These particularly large, specially combined units bring together two adjacent apartments that have been customized to create a unique, spacious residence. Encompassing 1,940 square feet of living space, these include 2 bedrooms and 2 bathrooms with potential flexible use of a substantial portion of the floor plan. (Note: We also have a very limited number of other unique, combined apartments that become available on rare occasions and with long-term planning).
APARTMENT Virtual Tours
Camellia
1 Bedroom, 1 Bath
CHESTNUT
2 Bedroom, 2 Bath Deluxe Apartment
